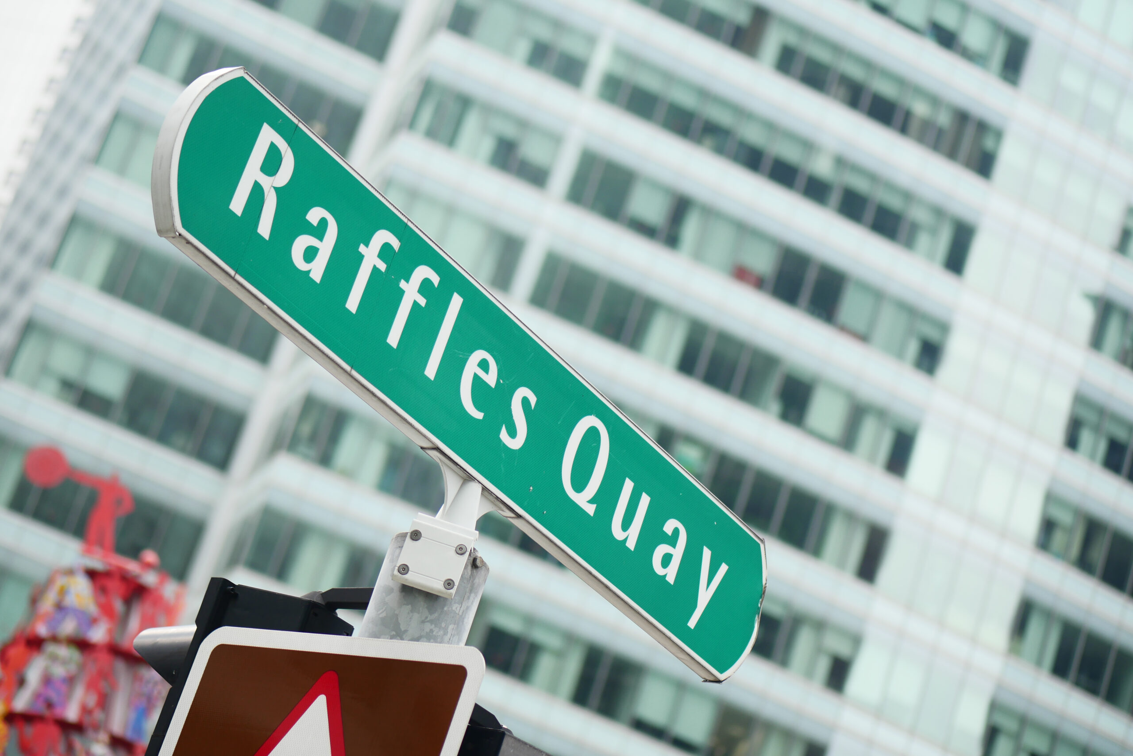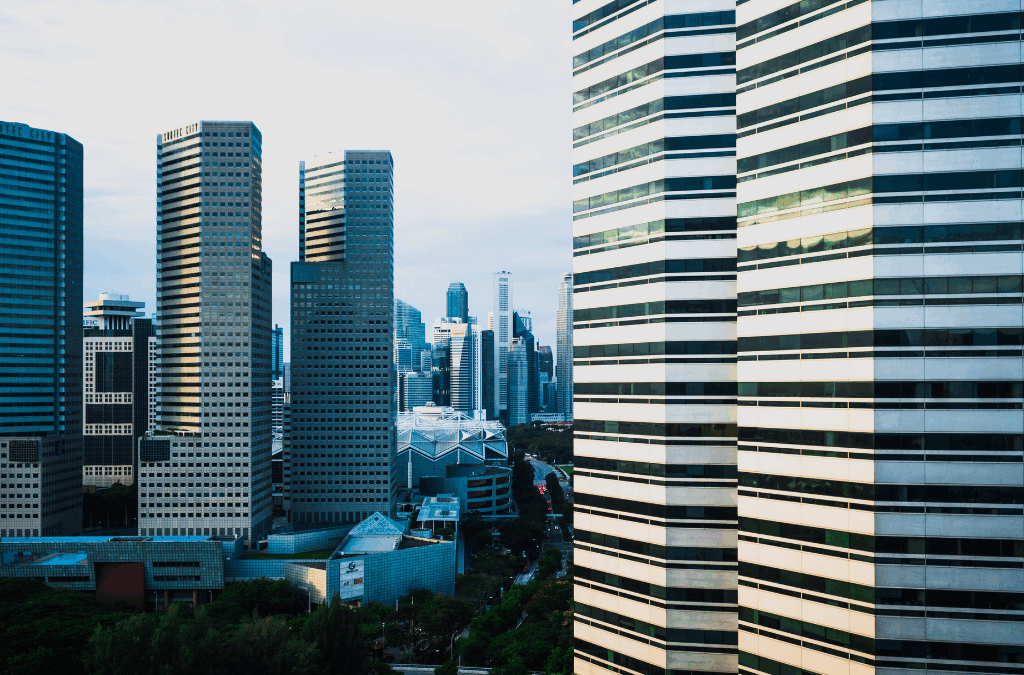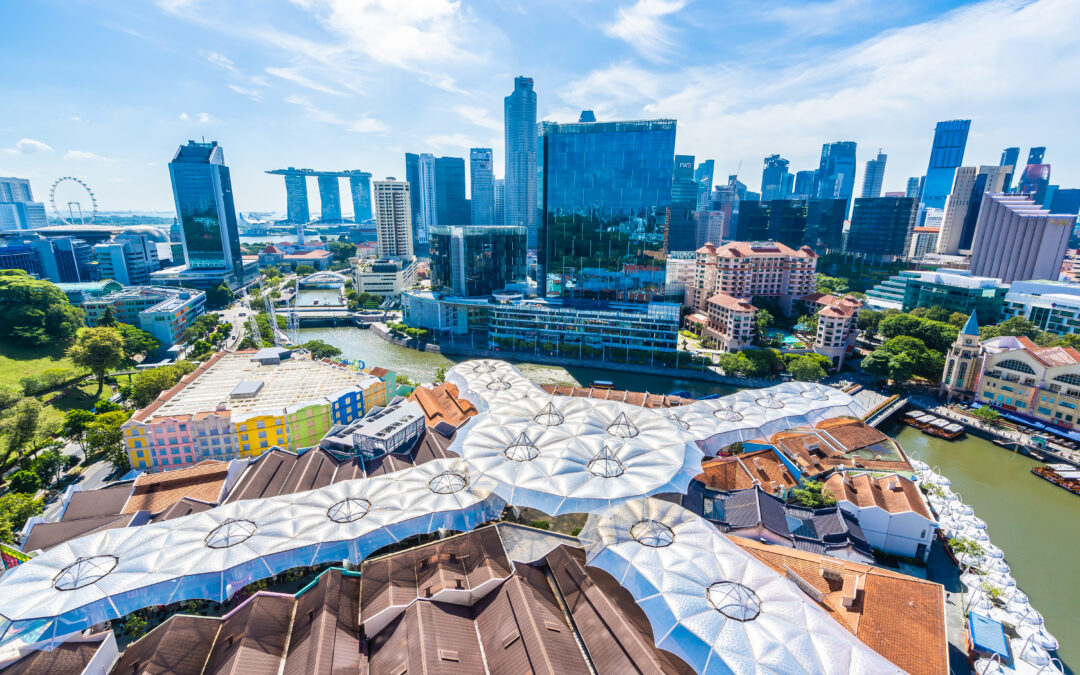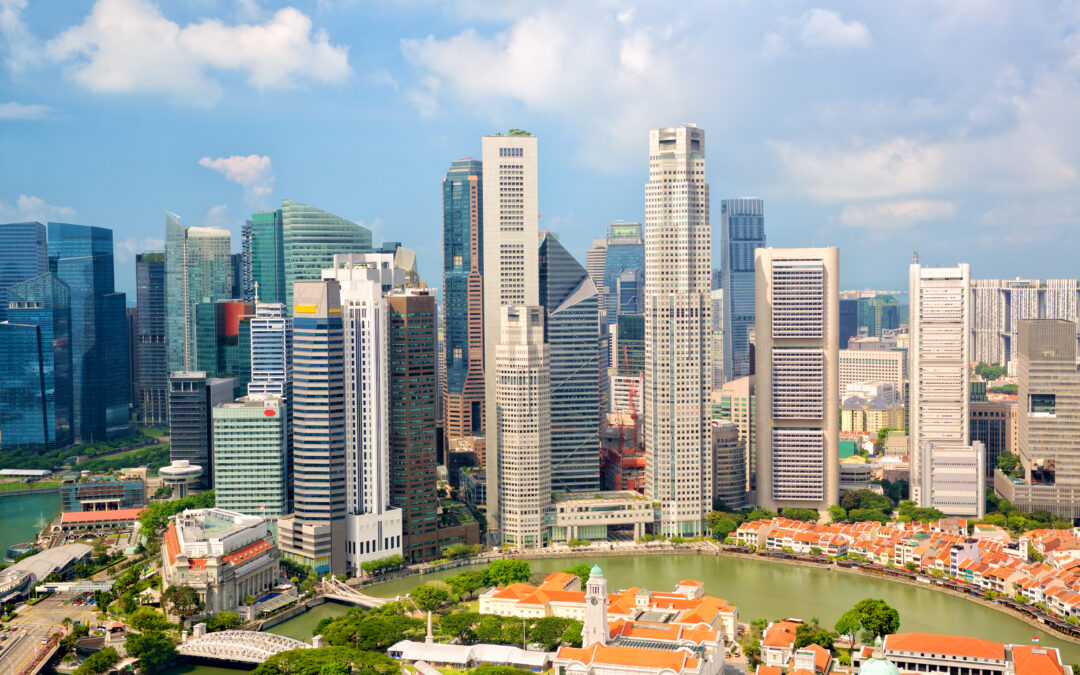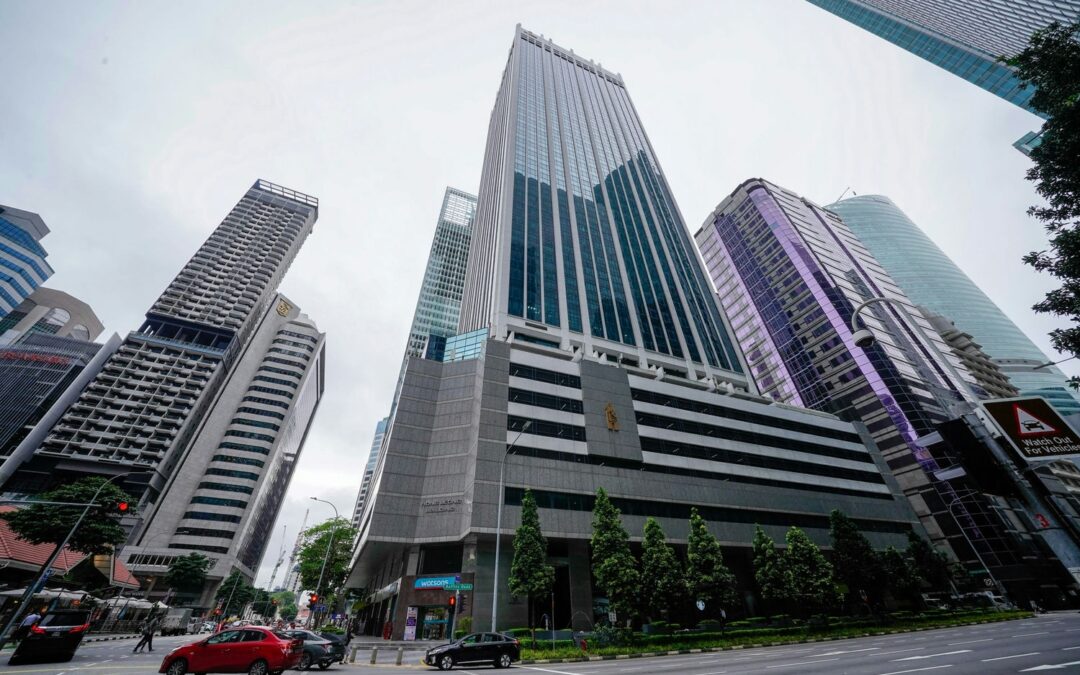Raffles Quay is home to some of Singapore’s most iconic architectural landmarks. As part of the Central Business District (CBD), these skyscrapers blend cutting-edge design, sustainability, and corporate prestige. Below is a breakdown of the architectural wonders that define Raffles Quay’s skyline.
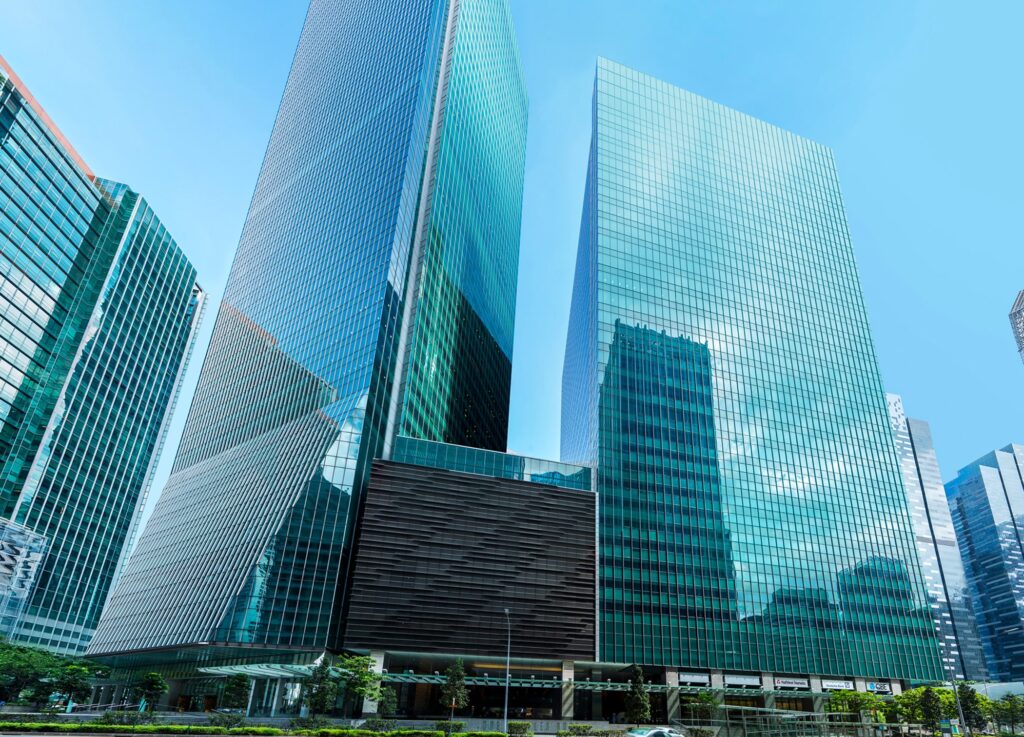
One Raffles Quay (ORQ) – The Twin-Towered Titan
Height: 245m (North Tower) & 190m (South Tower)
Architects: Kohn Pedersen Fox (KPF)
Key Features:
Sleek, curved glass façade designed for energy efficiency.
Two interconnected towers linked by a sky lobby.
Home to global giants like Standard Chartered, Barclays, and Infineum.
Why It Stands Out:
ORQ’s aerodynamic shape reduces wind resistance—a key consideration in Singapore’s tropical climate—while maximizing natural light and views of Marina Bay.
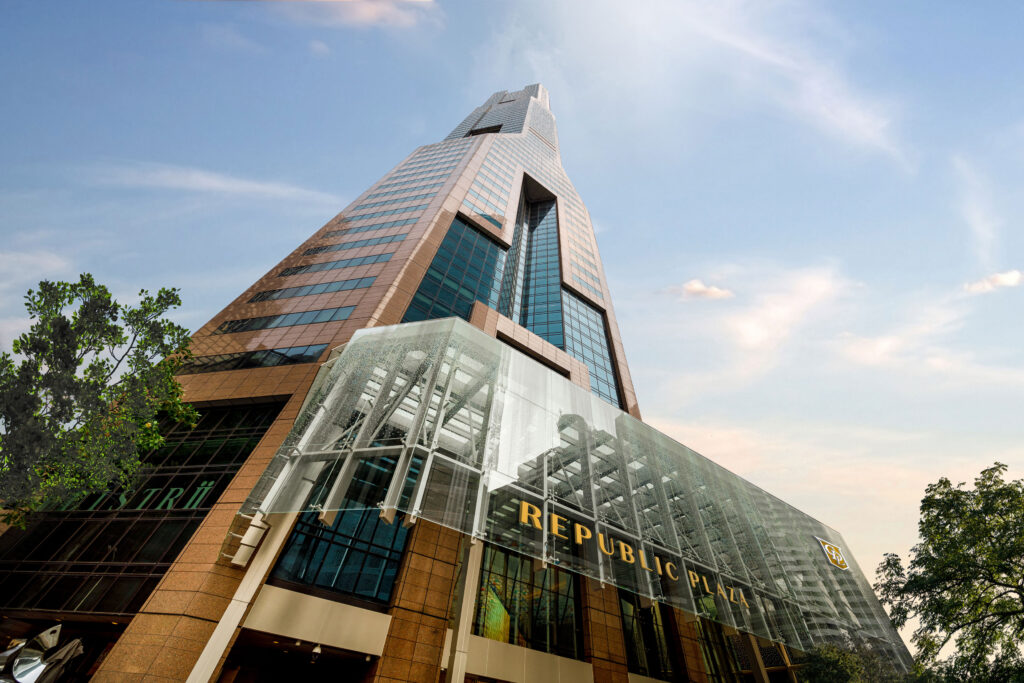
Republic Plaza – The Tallest in the CBD (For Now)
Height: 280m (63 floors)
Architects: Kisho Kurokawa + DP Architects
Key Features:
One of Singapore’s tallest office buildings since 1996.
Distinctive tiered design inspired by Japanese pagodas.
LEED-certified with high-tech energy-saving systems.
Why It Stands Out:
Its stepped structure allows more sunlight to reach street level, reducing the “urban canyon” effect common in dense financial districts.
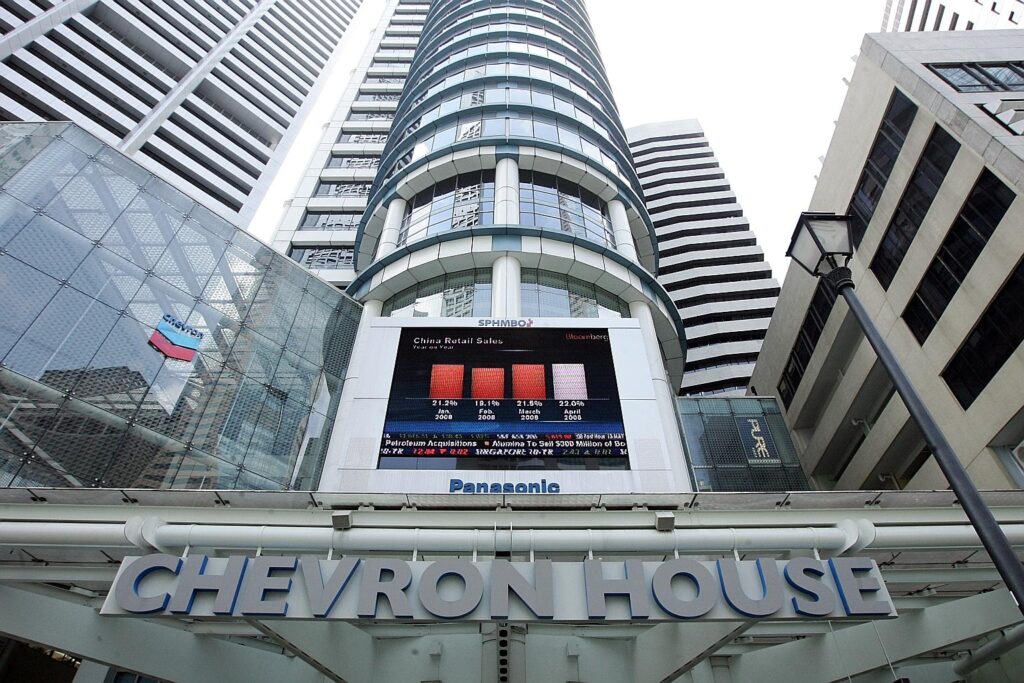
Chevron House – The Futuristic Geometric Gem
Height: 140m (32 floors)
Architects: DP Architects & Kenzo Tange Associates
Key Features:
Hexagonal floor plates offering panoramic city views.
Striking blue-glass exterior with dynamic asymmetrical design.
Linked to Raffles Place MRT via underground passages.
Why It Stands Out:
Its unconventional shape provides column-free office spaces, a rarity in skyscraper design, giving tenants flexible layouts.
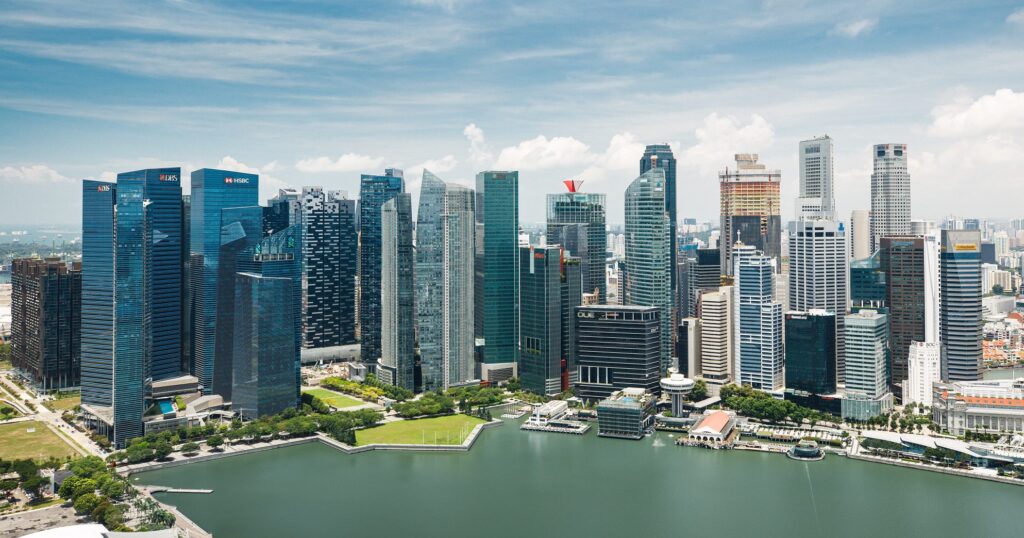
Marina Bay Financial Centre (MBFC) – The Modern Megapolis
Height: 245m (Tower 1)
Architects: Kohn Pedersen Fox (KPF) & Architects 61
Key Features:
Three office towers plus luxury residences (Marina Bay Residences).
Directly connected to Marina Bay MRT and Gardens by the Bay.
Sky bridges and lush sky terraces for work-life balance.
Why It Stands Out:
MBFC integrates public plazas, retail spaces (Marina Bay Link Mall), and green zones, creating a live-work-play ecosystem.
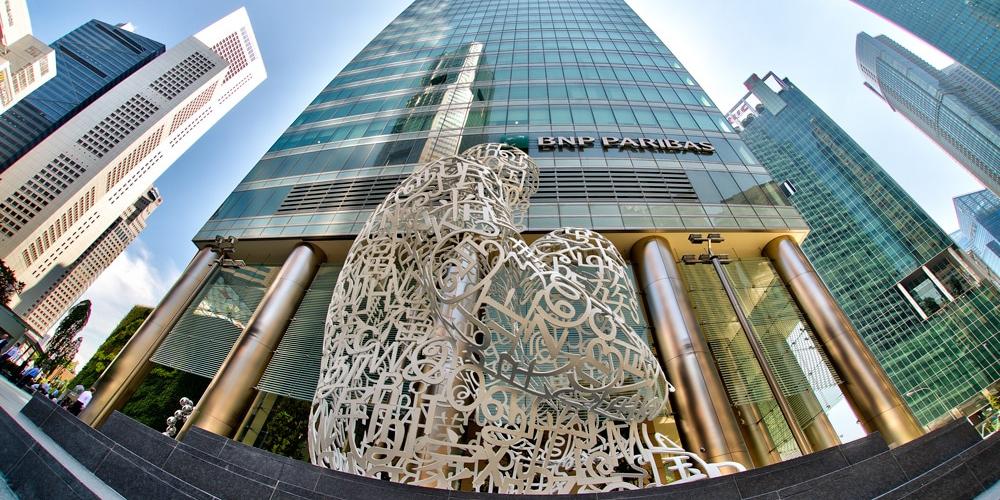
The Ocean Financial Centre – The Blue Wave in the Skyline
Height: 245m (43 floors)
Architects: Pickering Charter Architects
Key Features:
Glazed façade with blue-tinted glass, resembling ocean waves.
Eco-friendly features include rainwater harvesting and efficient air conditioning.
Occupied by major finance firms like Deutsche Bank andNomura.
Why It Stands Out:
Its curved edges soften the hard lines of the CBD, creating a visually harmonious skyline.
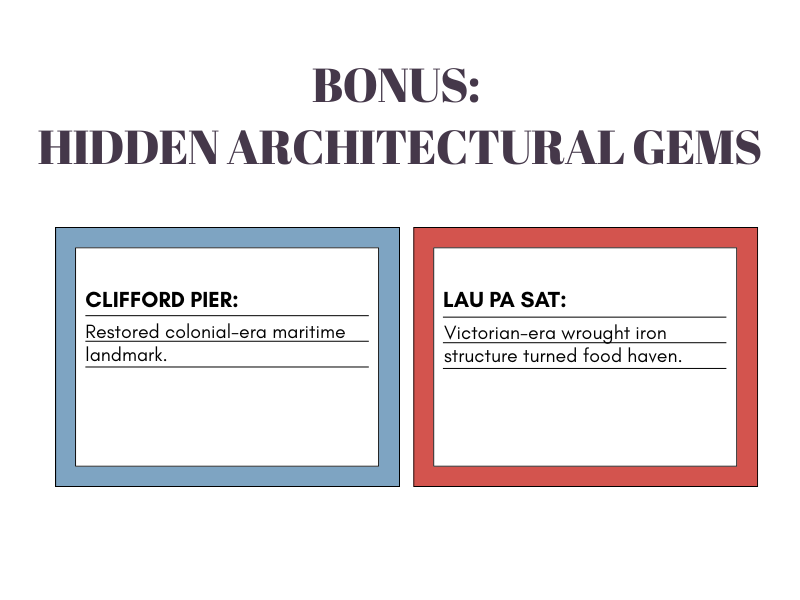
Sustainability & Smart Design in Raffles Quay’s Skyscrapers
Most buildings here boast:
Green Mark Certification (Singapore’s sustainability benchmark).
Sky gardens & vertical greenery for urban cooling.
Wind-resistant engineering to combat monsoon seasons.
A CBD That Balances Form & Function
Raffles Quay isn’t just a cluster of office towers—it’s a masterclass in futuristic urban design. Every building serves both corporate and environmental needs, making it a model for financial districts worldwide.

